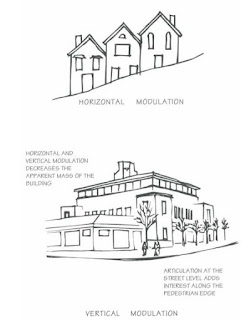Chapter 5.1 - CASE STUDY - 241 Tranquille - North Shore Barbers
Part 3 - entitled "Why its so hard to build on Tranquille" is a series of case studies that show how with the current paradigm of City regulation, building or renovation of buildings is financially impossible - thus despite all the great things happening on big lots by big developers, the small buildings largely remain boarded up and empty lots remain empty.
First I want to highlight what our Neighbourhood Plans have been asking for.
In all, The North Shore has had 3 Planning Documents that specifically address the concerns and aspirations of the neighbourhood:
- The McDonald Park Plan (2004)
- The North Shore Neighbourhood Plan (2008)
- The Draft North Shore Neighbourhood Plan (2021)
- More local stores and shops filling vacant store fronts and generating "vibrant streetlife"
- Pedestrian oriented streets that feel safe
- Housing affordability
- Vibrant streets with more people
- Greener buildings and transportation options
It is important to realize that it is not just one aspect of regulation that influences these outcomes either.
There is five major documents that influence the ability to build or renovate and the viability of doing so. None of those five in Kamplan or The North Shore Community Plan. While residents and the City spend millions of dollars and hundreds of thousands of hours to create these documents collaborating with community members and the public - most new buildings go through a Development Permit process, in which City Council vote Yes or No on a project. They can often vote Yes for projects that do not at all meet the criteria in the Community Plans, and at the same time, can often vote No on projects who have been dramatically changed and reworked by City Staff to meet the planning documents.
The five regulatory documents that really make a difference here are:
- BC Building Code - which the City cannot control
- Provincial Document, regulates things like stair tread length, colours, door heights, swing directions, door knob heights, ceiling finishs, plumbing pipe sizes, electrical cable connections, things like that - in most cases safety issues
- The Design Criteria Manual - City controlled
- Regulates things like roadway widths, sidewalk width, vehicle turning radius, bike lane widths, traffic signal locations, sewer pipe sizes, backfill specs. It is supposed to be informed by best practices in various engineering disciplines.
- Division 52 - Off Street Parking Requirements - City Controlled
- Regulates how much parking is required for various uses, like a bowling alley needs 4 stalls per lane. As well as dimensions of stalls, lanes within parking areas, ramps, etc.
- Division 53 - Landscaping, Screening and Fencing Regulations - City Controlled
- Regulates things like fence materials, allowable screws, colours, schrubs, trees, garbage bin enclosure gates, etc.
- Zoning - In this case "C1-T Tranquille Road Commercial" - City Controlled
- What uses are allowed, for example, allowed to have a Video Outlet or Television Broadcaster, but not allowed a Bowling Alley or Art Gallery. Includes for example which aspects of Off Street Parking and Landscaping Apply, Setback, Lot Coverage, Height Limits, Maximum number of units, Floor Area Ratios and others
------------------------------------------------------------------------------------
241 Tranquille





Comments
Post a Comment